
Menu
T: +370 638 60185
PVC solutions
ALU solutions
Information for clients
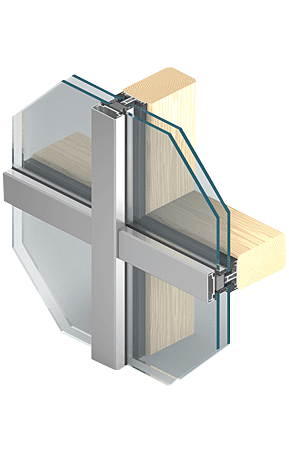

Specification
AE 1200
RE 1500
2400 PA
Product properties
Designed for the construction of vertical structures, glass roofs, vestibules, verandas, skylights, and winter gardens.
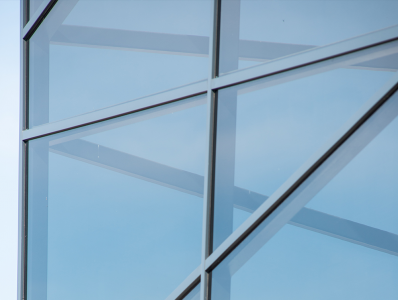
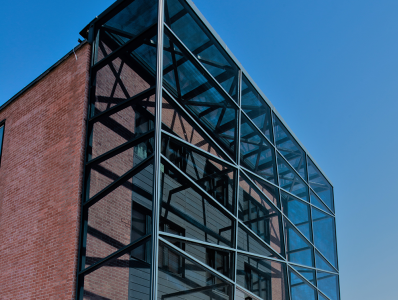
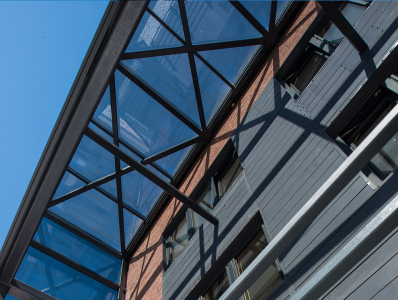
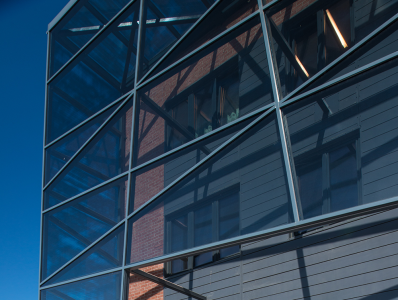
Product categories

T: +370 638 60185
At our company, we take your privacy seriously. We are committed to protecting your personal information and ensuring that it is used only for the purposes for which it was provided. Our privacy policy outlines the steps we take to safeguard your data and the ways in which we use it. Thank you for trusting us with your information.
We use cookies on our website to enhance your browsing experience and personalize your interactions with our site. Cookies are small data files that are placed on your device when you visit our website, and they allow us to remember your preferences and track your usage patterns.